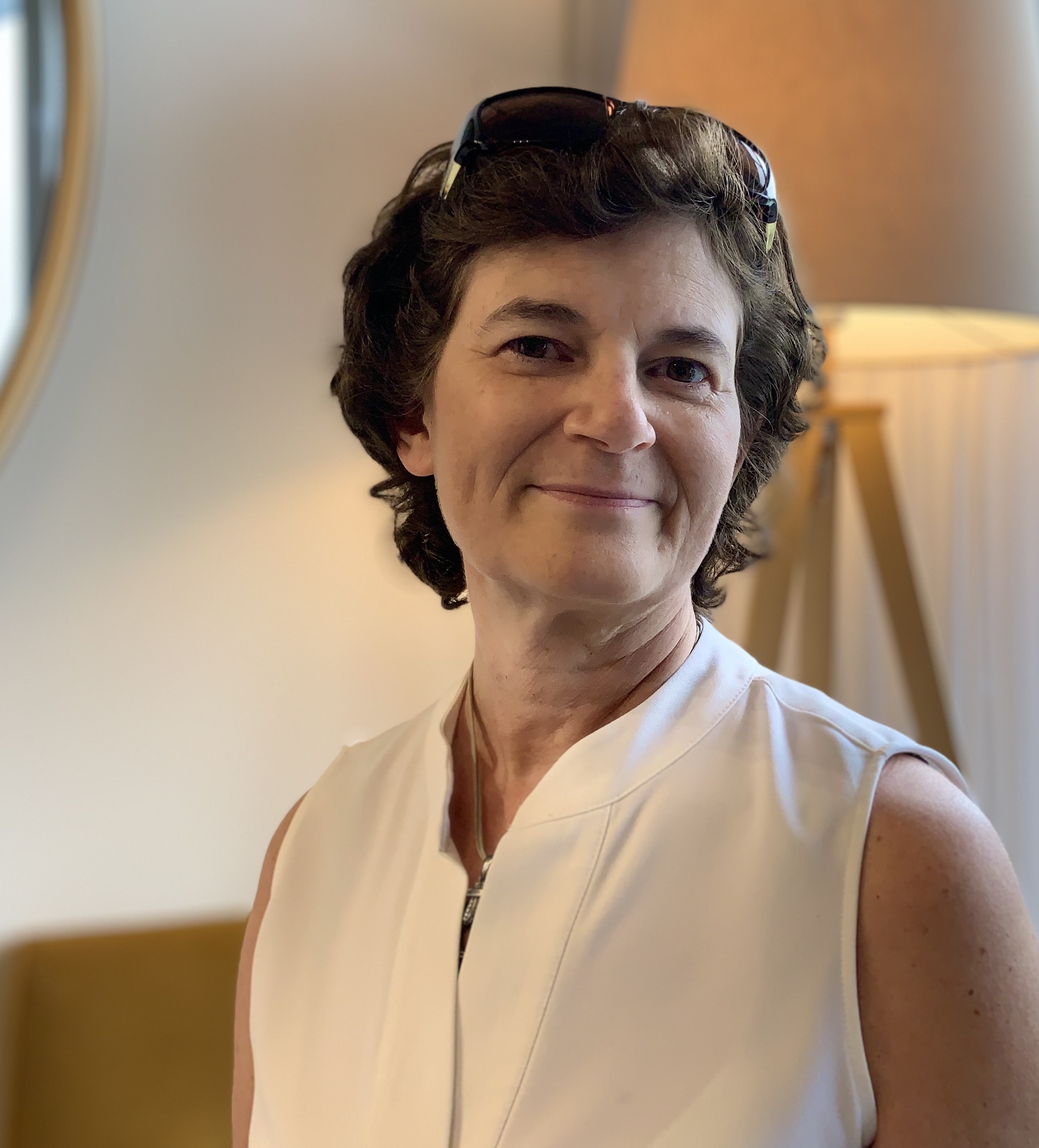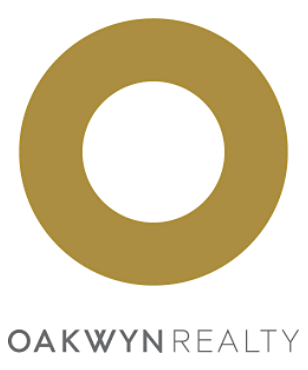Port Coquitlam Price Reduced Properties
Port Coquitlam Price Reduction
Properties listed in last 90 days
-
1436 Pitt River Road in Port Coquitlam: Mary Hill 1/2 Duplex for sale : MLS®# R3081602
1436 Pitt River Road Mary Hill Port Coquitlam V3C 1N7 $1,049,900Residential- Status:
- Active
- MLS® Num:
- R3081602
- Bedrooms:
- 4
- Bathrooms:
- 3
- Floor Area:
- 1,832 sq. ft.170 m2
Unique detached 1/2 duplex only attached by front sundeck! Beautiful Mt. Baker views! Near complete update! Lovely 4 bdrm, 3 bath home with suite & separate laundry! Upstairs 3 bdrms, 2 baths, newer kitchen w/quartz counters, S/S appl, new wide plank vinyl, fireplace & lighting! Mt. Baker views from the spacious dining/liv rms! French doors to the large private back deck & yard. Lane access with RV/additional parking. Secondary suite has been completely updated (2016), with kitchen, quartz counters, flooring, lighting, 3 pce bath, sep laundry & french doors to the lrg covered patio area. Updates incl ROOF, WINDOWS, all newer FLOORING, KITCHEN(s), LIGHTING, & bathrooms! Easy access to schools, transit, shopping! OPEN HOUSE SUN FEB 8th 1-3 More detailsListed by Royal LePage Sterling Realty
- SHANNON BASHIR
- Oakwyn Realty Ltd.
- 1 (604) 8289095
- Contact by Email
-
1273 Lynwood Avenue in Port Coquitlam: Oxford Heights House for sale : MLS®# R3070591
1273 Lynwood Avenue Oxford Heights Port Coquitlam V3B 6H1 $1,300,000Residential- Status:
- Active
- MLS® Num:
- R3070591
- Bedrooms:
- 5
- Bathrooms:
- 3
- Floor Area:
- 2,286 sq. ft.212 m2
Welcome to 1273 Lynwood! This lovingly maintained, solid, 5bd /3 bth 2 storey family home sits right across from a greenbelt and minutes from Hyde Creek Nature Reserve on a super quiet street. Featuring many updates over the years from flooring and bathrooms to kitchen appliances. Remember real, human sized livable square footage? This home has it. Boasting big bedrooms and big rec/living rooms with a wood stove and fireplace to boot. Don't need that much space? No problem. Downstairs is easily suitable for tenants or in-laws. Don't like your in-laws? No problem. There are a TON of beautiful trails right outside the door just waiting for a nature walk. not into walks? No problem. The backyard is a gardener or entertainer's dream. Don't miss out! Call your realtor to book a private showing. More detailsListed by Royal LePage Elite West
- SHANNON BASHIR
- Oakwyn Realty Ltd.
- 1 (604) 8289095
- Contact by Email
Data was last updated February 11, 2026 at 03:35 AM (UTC)
The data relating to real estate on this website comes in part from the MLS® Reciprocity program of either the Greater Vancouver REALTORS® (GVR), the Fraser Valley Real Estate Board (FVREB) or the Chilliwack and District Real Estate Board (CADREB). Real estate listings held by participating real estate firms are marked with the MLS® logo and detailed information about the listing includes the name of the listing agent. This representation is based in whole or part on data generated by either the GVR, the FVREB or the CADREB which assumes no responsibility for its accuracy. The materials contained on this page may not be reproduced without the express written consent of either the GVR, the FVREB or the CADREB.

Beds (Min)
Any
1
2
3
4
5
Baths (Min)
Any
1
2
3
4
5
Priced between $
&
$
Search By Location
Featured Listings
308 5577 SMITH Avenue
$649,000
Lifestyle awaits at this SUPERB LOCATION. Explore Central Park via the underpass at the end of the street - Fireworks on Canada Day without the...
Keller Williams Realty VanCentral







