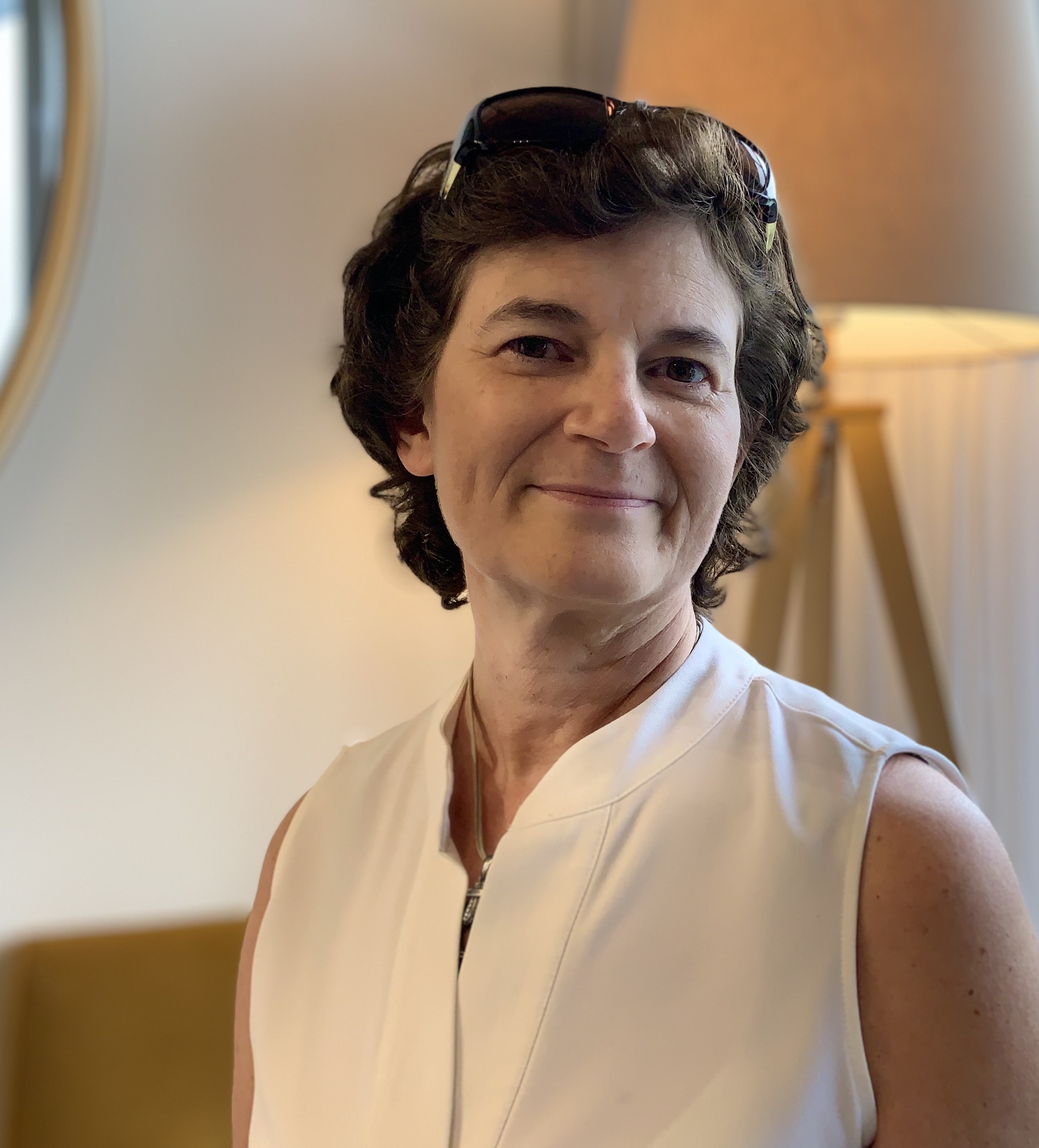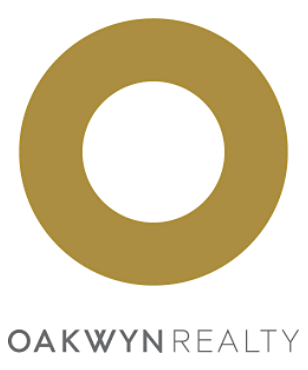Burnaby Price Reduced Properties
Burnaby Price Reduction
Properties listed in last 90 Days
-
103 9228 Slopes Mews in Burnaby: Simon Fraser Univer. Condo for sale in "Fraser" (Burnaby North) : MLS®# R3080438
103 9228 Slopes Mews Simon Fraser Univer. Burnaby V5A 0E9 $399,999Residential- Status:
- Active
- MLS® Num:
- R3080438
- Bedrooms:
- 1
- Bathrooms:
- 1
- Floor Area:
- 538 sq. ft.50 m2
Located at FRASER by MOSAIC at SFU, this pristine one-bedroom studio is in near brand-new condition. The modern kitchen features stainless steel appliances, sleek cabinetry, and a clean, contemporary design. The bedroom is thoughtfully separated to provide privacy, offering a cozy retreat with ample room for a comfortable bed and storage. A neutral color palette and carefully selected finishes create a calm, inviting atmosphere throughout the home. The flexible living area allows for multiple layout options to suit your lifestyle. One convenient parking stall is included, located on P1 just steps from the elevator. More detailsListed by Magsen Realty Inc.
- SHANNON BASHIR
- Oakwyn Realty Ltd.
- 1 (604) 8289095
- Contact by Email
-
104 5340 Hastings Street in Burnaby: Capitol Hill BN Condo for sale (Burnaby North) : MLS®# R3071149
104 5340 Hastings Street Capitol Hill BN Burnaby V5B 1R1 $499,999Residential- Status:
- Active
- MLS® Num:
- R3071149
- Bedrooms:
- 3
- Bathrooms:
- 1
- Floor Area:
- 909 sq. ft.84 m2
Ground floor 3 bed 1 bath spacious corner unit w/ large (21'x6') patio facing SE on the quiet side of the well managed Bosa built Cedarwood complex. This unit was renovated in 2022 with new appliances and new laminate floor . At 909 sqft, you will find it generous w/ space & the layout works well w/ lrg furniture. Being a corner unit allows in lots of natural light. The building has been re-plumbed. Heat & hot water incl in maintenance fee! Shared laundry located on the same floor. Short distance to Brentwood Mall, bus, skytrain, SFU, Burnaby North Secondary & 15 mins to downtown! 1 parking & 1 storage locker incl. More detailsListed by RE/MAX Crest Realty
- SHANNON BASHIR
- Oakwyn Realty Ltd.
- 1 (604) 8289095
- Contact by Email
-
2207 2311 Beta Avenue in Burnaby: Brentwood Park Condo for sale (Burnaby North) : MLS®# R3077410
2207 2311 Beta Avenue Brentwood Park Burnaby V5C 0M1 $599,000Residential- Status:
- Active
- MLS® Num:
- R3077410
- Bedrooms:
- 2
- Bathrooms:
- 2
- Floor Area:
- 763 sq. ft.71 m2
NW corner unit at Lumina Waterfall in the heart of Brentwood. This spacious 2 bed, 2 bath home offers an open layout with great natural light, NW exposure, mountain views, high ceilings, and an oversized balcony. Features include a gourmet kitchen with Bosch stainless steel appliances and air conditioning for year-round comfort. Exceptional amenities include a fitness centre, yoga, games and music rooms, outdoor social space, dog run, guest suites, and 24/7 concierge. 1 parking & 1 locker included. Steps to Brentwood SkyTrain, shopping mall, restaurants, groceries, and daily conveniences. Pet & rental friendly. Very motivated seller—bring your offer! More detailsListed by RE/MAX Crest Realty
- SHANNON BASHIR
- Oakwyn Realty Ltd.
- 1 (604) 8289095
- Contact by Email
-
1204 2186 Gilmore Avenue in Burnaby: Brentwood Park Condo for sale in "Gilmore Place Tower 1" (Burnaby North) : MLS®# R3069530
1204 2186 Gilmore Avenue Brentwood Park Burnaby V5C 6A7 $699,000Residential- Status:
- Active
- MLS® Num:
- R3069530
- Bedrooms:
- 2
- Bathrooms:
- 2
- Floor Area:
- 760 sq. ft.71 m2
Welcome to this junior 2-bed, 2-bath residence in the iconic Gilmore Place Tower 1 by Onni. This bright and spacious home offers unobstructed west-facing city and mountain views. Thoughtfully designed with a functional layout, it features A/C, a gourmet kitchen with built-in appliances, and a large island with seating for four—ideal for casual dining or entertaining. Enjoy over 75,000 sq. ft. of exceptional amenities, including a 24-hour concierge, fitness center, indoor and outdoor pools, sauna, steam room, basketball court, golf simulator, bowling alley, party room, theatre, karaoke room, kids’ play area, and more. Conveniently located steps from Gilmore SkyTrain Station, with easy access to HWY 1 & Downtown. The new T&T Supermarket is coming soon. Don’t miss this opportunity! More detailsListed by Royal Pacific Realty (Kingsway) Ltd.
- SHANNON BASHIR
- Oakwyn Realty Ltd.
- 1 (604) 8289095
- Contact by Email
-
3804 6383 Mckay Avenue in Burnaby: Metrotown Condo for sale (Burnaby South) : MLS®# R3071850
3804 6383 Mckay Avenue Metrotown Burnaby V5H 0H8 $699,000Residential- Status:
- Active
- MLS® Num:
- R3071850
- Bedrooms:
- 2
- Bathrooms:
- 2
- Floor Area:
- 758 sq. ft.70 m2
Beautiful high-level 2 bed 2 bath home at Gold House North by Rize Alliance, located in the heart of Metrotown. This southwest-facing suite offers spectacular city, mountain, river, and ocean views from a large wrap-around 350 sf balcony, perfect for year-round enjoyment. Features A/C, 9' ceilings, a functional layout with bedrooms on opposite sides, and a high-end Armony Cucine kitchen with integrated Bosch appliances, gas cooktop, quartz/glass backsplash, and LED lighting. Enjoy over 30,000 sq ft of amenities including a fitness centre, social lounges, study/music rooms, party room, BBQ terrace, and 24-hr concierge. Pets & rentals allowed. Steps to SkyTrain, Metrotown, Station Square, Crystal Mall, Bonsor community, restaurants, and more. Comes with 1 parking & 1 locker. More detailsListed by Nu Stream Realty Inc.
- SHANNON BASHIR
- Oakwyn Realty Ltd.
- 1 (604) 8289095
- Contact by Email
-
1 9935 Sullivan Street in Burnaby: Sullivan Heights 1/2 Duplex for sale (Burnaby North) : MLS®# R3070708
1 9935 Sullivan Street Sullivan Heights Burnaby V3J 1J1 $1,599,000Residential- Status:
- Active
- MLS® Num:
- R3070708
- Bedrooms:
- 5
- Bathrooms:
- 5
- Floor Area:
- 2,772 sq. ft.258 m2
No Strata Fees!!! Rare opportunity in Sullivan Heights, North Burnaby! This spacious home sits on a large lot and offers exceptional living space. Each home is over 2,700 sq. ft. with 6 bedrooms and 5 bathrooms—ideal for multi-generational or large families. Located minutes from Lougheed Town Centre, SkyTrain, SFU, parks, top schools, and the upcoming new recreation centre, this property offers convenience and long-term value in a highly sought-after neighbourhood. More detailsListed by Oakwyn Realty Northwest
- SHANNON BASHIR
- Oakwyn Realty Ltd.
- 1 (604) 8289095
- Contact by Email
-
4303 6468 Willingdon Avenue in Burnaby: Metrotown Condo for sale in "The Standard" (Burnaby South) : MLS®# R3080044
4303 6468 Willingdon Avenue Metrotown Burnaby V5H 0L3 $1,709,900Residential- Status:
- Active
- MLS® Num:
- R3080044
- Bedrooms:
- 3
- Bathrooms:
- 3
- Floor Area:
- 1,363 sq. ft.127 m2
Welcome home to The Standard; built by trusted Developer Anthem Properties. Centrally located just south of downtown Metrotown, The Standard rises 43 storeys, 6 minutes from the Metrotown Skytrain, Metropolis Mall, restaurants, and 3 minutes to Central Park. Thoughtfully designed with over 22,000 sf of curated indoor and outdoor amenities. Walk into you North West 1,363 Sq.ft. Penthouse with amzing views of downtown Vancouver. Gourmet kitchen including premium 36" integrated Bosch refrigerator with bottom mount freezer, 30" wall and speed oven, 30"gas cooktop and Electrolux wine fridge. Ceilings heights over 9' with motorized blinds. Comfort-assured air quality with a designated heat pump for year-round air cooling/heating. More detailsListed by Anthem Realty Ltd.
- SHANNON BASHIR
- Oakwyn Realty Ltd.
- 1 (604) 8289095
- Contact by Email
-
211 N Warwick Avenue in Burnaby: Capitol Hill BN House for sale (Burnaby North) : MLS®# R3069548
211 N Warwick Avenue Capitol Hill BN Burnaby V5B 1K8 $2,288,000Residential- Status:
- Active
- MLS® Num:
- R3069548
- Bedrooms:
- 4
- Bathrooms:
- 3
- Floor Area:
- 2,838 sq. ft.264 m2
Welcome to 211 North Warwick Avenue in Burnaby. This property presents a strong opportunity for builders and investors looking for a site in a well located residential area. The lot offers generous dimensions and sits within a quiet neighbourhood close to shopping, parks, schools, transit, and key commuter routes The home is being sold primarily as land value. Buyers are encouraged to verify all redevelopment possibilities with the City of Burnaby, including options that may align with current planning guidelines and future growth considerations. The location supports a wide range of housing forms in the surrounding area, making this an attractive canvas for your next project. Do not miss the chance to secure a property with promising long term potential in a desirable Burnaby community. More detailsListed by eXp Realty of Canada, Inc.
- SHANNON BASHIR
- Oakwyn Realty Ltd.
- 1 (604) 8289095
- Contact by Email
-
2215 Duthie Avenue in Burnaby: Montecito House for sale (Burnaby North) : MLS®# R3073751
2215 Duthie Avenue Montecito Burnaby V5A 2S1 $2,648,888Residential- Status:
- Active
- MLS® Num:
- R3073751
- Bedrooms:
- 4
- Bathrooms:
- 2
- Floor Area:
- 1,745 sq. ft.162 m2
DEVELOPMENT SITE! SUBDIVIDE INTO 2 LOTS and Build Multi Family Units. The Original family home in Montecito, across the street from Montecito Elementary school, bus stop across the street and BBY Golf Course nearby. Great Location close to all shopping and North Burnaby amenities. This family home sits on a 9963 sqft (83 x 120) lot with lane access. Check City of Burnaby for Subdivision and SSMU designation. Multi Family Site. More detailsListed by Royal LePage West Real Estate Services
- SHANNON BASHIR
- Oakwyn Realty Ltd.
- 1 (604) 8289095
- Contact by Email
Data was last updated February 11, 2026 at 03:35 AM (UTC)
The data relating to real estate on this website comes in part from the MLS® Reciprocity program of either the Greater Vancouver REALTORS® (GVR), the Fraser Valley Real Estate Board (FVREB) or the Chilliwack and District Real Estate Board (CADREB). Real estate listings held by participating real estate firms are marked with the MLS® logo and detailed information about the listing includes the name of the listing agent. This representation is based in whole or part on data generated by either the GVR, the FVREB or the CADREB which assumes no responsibility for its accuracy. The materials contained on this page may not be reproduced without the express written consent of either the GVR, the FVREB or the CADREB.

Beds (Min)
Any
1
2
3
4
5
Baths (Min)
Any
1
2
3
4
5
Priced between $
&
$
Search By Location
Featured Listings
308 5577 SMITH Avenue
$649,000
Lifestyle awaits at this SUPERB LOCATION. Explore Central Park via the underpass at the end of the street - Fireworks on Canada Day without the...
Keller Williams Realty VanCentral







