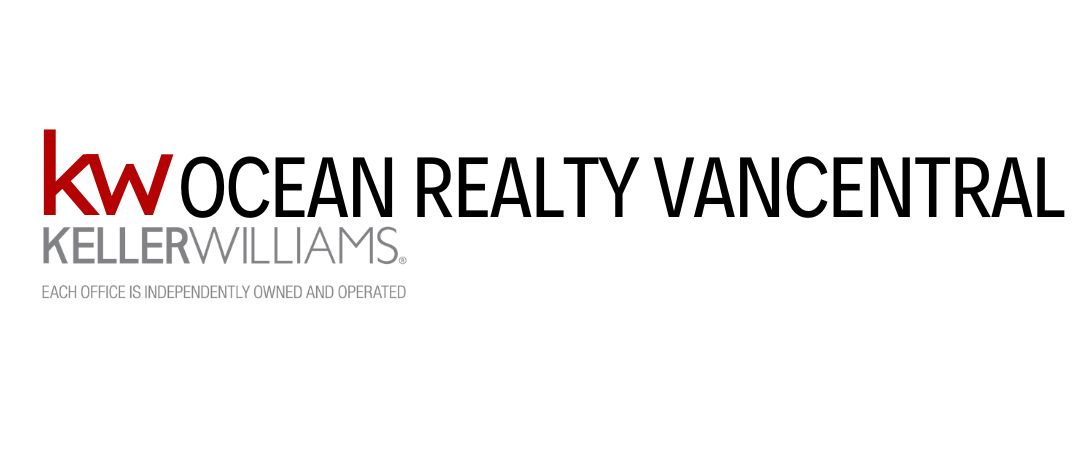Langley Price Reduction
Langley Price Reduction
Properties listed in last 90 Days
-
A407 7980 206a Street in Langley: Willoughby Heights Condo for sale : MLS®# R3062251
A407 7980 206a Street Willoughby Heights Langley V2Y 3Z8 $389,900Residential- Status:
- Active
- MLS® Num:
- R3062251
- Bedrooms:
- 1
- Bathrooms:
- 1
- Floor Area:
- 565 sq. ft.52 m2
Welcome to District by Polygon a modern gem in the heart of Willoughby Heights! This bright 1 bed, 1 bath corner unit offers extra privacy with no direct neighbors and an abundance of natural light throughout. Enjoy an open-concept layout featuring sleek finishes, a spacious bedroom, and a rare 10x10 patio perfect for relaxing or entertaining. Nestled in a vibrant community, you’re steps to shops, cafes, and parks, and within the sought-after Willoughby Elementary and R.E. Mountain Secondary (IB) catchments. Experience urban convenience and peaceful living in one of Langley’s most desirable neighborhoods! Open house: Nov 29th & 30th 2-4pm More detailsListed by Macdonald Realty Westmar
- SHANNON BASHIR
- Keller Williams Ocean Realty VanCentral
- 1 (604) 8289095
- Contact by Email
-
404 20286 72b Avenue in Langley: Willoughby Heights Condo for sale in "Flora" : MLS®# R3059835
404 20286 72b Avenue Willoughby Heights Langley V2Y 3X4 $579,000Residential- Status:
- Active
- MLS® Num:
- R3059835
- Bedrooms:
- 2
- Bathrooms:
- 2
- Floor Area:
- 785 sq. ft.73 m2
MAJOR PRICE REDUCTION! There's good value for investors and Buyers! Never lived in, 2 bedroom, 2 full bath home offers a spacious, bright floor plan with 785 sf, large deck and a western view that is to die for! The end unit is located on quite side on building, top floor, with no neighbors above or side! Enjoy a modern look with island kitchen, quartz counters, Samsung Energy Star stainless appliance package, washer/dryer, wide plank flooring, roller blinds & much more! Building amenities incl. a private gym, gaming/bike/party rooms & playground. You are only minutes to all levels of schools, transit, Willowbrook Mall and everything else you need from this prime central location! Flexible dates are ok. Call your Realtor to arrange your private viewing today. More detailsListed by Homelife Benchmark Realty (Langley) Corp.
- SHANNON BASHIR
- Keller Williams Ocean Realty VanCentral
- 1 (604) 8289095
- Contact by Email
-
19678 80 Avenue in Langley: Willoughby Heights House for sale in "Rizun Residence" : MLS®# R3060376
19678 80 Avenue Willoughby Heights Langley V2Y 1T8 $1,348,000Residential- Status:
- Active
- MLS® Num:
- R3060376
- Bedrooms:
- 3
- Bathrooms:
- 3
- Floor Area:
- 2,240 sq. ft.208 m2
Introducing The Rizun Residence. Step into Langley’s past with this beautifully preserved + renewed - Circa 1930s Historic 3 Bedroom Farmhouse. Designated a Protected Heritage Home, the Rizun Residence blends timeless craftsmanship with modern comfort. Authentic details—bevelled wood siding, handcrafted trim, and original windows—have been meticulously restored, while modern upgrades include new flooring, kitchen, bathrooms and mechanical systems. Nestled in historic Willoughby, this one-of-a-kind home offers the perfect balance of heritage charm and contemporary living. Call today for more information! More detailsListed by Breakside Real Estate Group
- SHANNON BASHIR
- Keller Williams Ocean Realty VanCentral
- 1 (604) 8289095
- Contact by Email
-
19840 30 Avenue in Langley: Brookswood Langley House for sale : MLS®# R3064858
19840 30 Avenue Brookswood Langley Langley V2Z 1Y1 $7,950,000Residential- Status:
- Active
- MLS® Num:
- R3064858
- Bedrooms:
- 4
- Bathrooms:
- 3
- Floor Area:
- 2,384 sq. ft.221 m2
Rare opportunity to acquire a 2.26-acre site designated employment under the Booth Neighbourhood Plan. Part of a 3-parcel land assembly totaling 6.8 acres, this property offers immediate development potential in one of Langley's fastest-growing areas. Ideal for industrial, tech or flex commercial uses. Call now for more information. More detailsListed by Macdonald Commercial Real Estate Services Ltd. and RE/MAX All Points Realty
- SHANNON BASHIR
- Keller Williams Ocean Realty VanCentral
- 1 (604) 8289095
- Contact by Email
Data was last updated January 5, 2026 at 01:35 PM (UTC)
The data relating to real estate on this website comes in part from the MLS® Reciprocity program of either the Greater Vancouver REALTORS® (GVR), the Fraser Valley Real Estate Board (FVREB) or the Chilliwack and District Real Estate Board (CADREB). Real estate listings held by participating real estate firms are marked with the MLS® logo and detailed information about the listing includes the name of the listing agent. This representation is based in whole or part on data generated by either the GVR, the FVREB or the CADREB which assumes no responsibility for its accuracy. The materials contained on this page may not be reproduced without the express written consent of either the GVR, the FVREB or the CADREB.

Beds (Min)
Any
1
2
3
4
5
Baths (Min)
Any
1
2
3
4
5
Priced between $
&
$
Search By Location
Featured Listings
5640 BROADWAY
$483,000
ATTENTION FIRST TIME HOME BUYERS (no PTT) & INVESTORS! Why rent when you can own your own 2 bedroom Ground Floor TOWNHOME in Burnaby North....
Keller Williams Realty VanCentral

3995 Fraser Street
Vancouver, BC, CA
V5V 4E5






